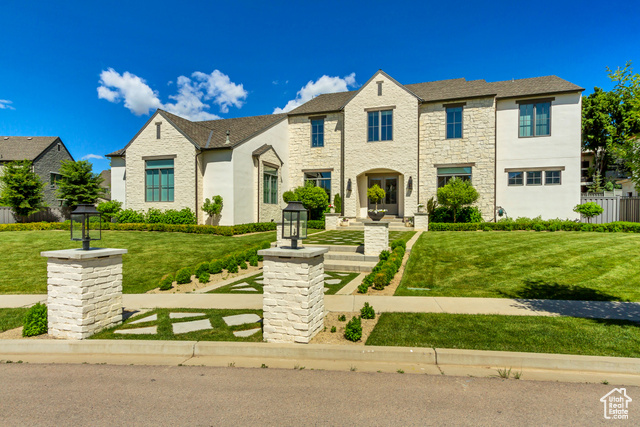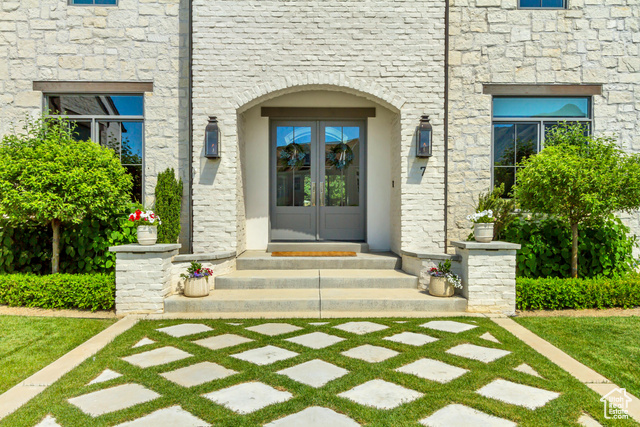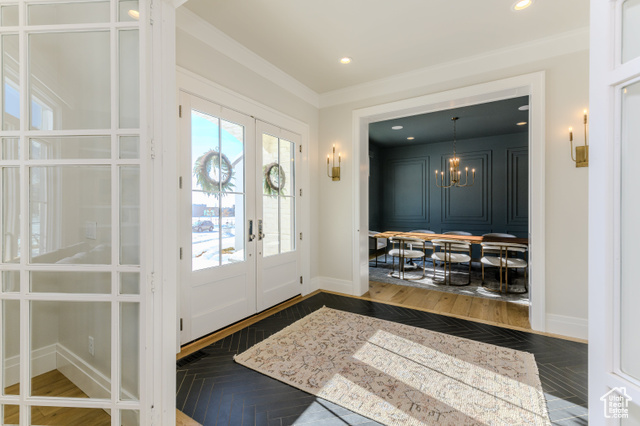Local Realty Service Provided by: ERA Realty Center
7 N Long Dr ,
Alpine, UT 84004
Single Family
Active
Listed by: John Woodley, Thomas Larsen
Woodley Real Estate
Price Summary
- $4,249,000
- $529.21 per Sq. Ft.
- $10,552 Taxes
About This Home
This remarkable 2-story residence sits on a generous .46-acre lot in the highly desirable Beck Pines neighborhood in Alpine, UT, and offers an unparalleled blend of luxury, comfort, and functionality. Step inside and be greeted by a family room with built-in shelving along with a formal dining room, allowing the perfect spaces for gatherings and special occasions. Expansive windows are highlighted throughout the Great Room that overlook the backyard, filling the space with natural light and providing stunning views. Connected to the Great Room sits the state-of-the-art kitchen, which comes complete with a 48-inch Thermador gas range with double ovens perfect for the gourmet chef. Embrace single-level living with the Primary Suite located on the main level. The Primary Suite is host to an expansive steam shower, freestanding soaker tub, dual vanities, and an expansive walk-in closet with custom built-in drawers, shelving for ample storage, and laundry hookups. Boasting 7 spacious bedrooms and 8 bathrooms, this home is designed to accommodate all your hosting and entertaining needs, including a bunk room. With laundry rooms on every level, this home provides absolute convenience. On the main level, a dedicated homework nook provides a quiet space for study and productivity, while a cozy loft upstairs overlooks the Great Room and includes built-in reading nooks, perfect for relaxation. The basement, with its own separate entrance, includes a second kitchen making it an ideal space for an accessory/mother-in-law apartment or guest suite. Stay fit with a home gym complete with gym flooring, wall mirrors, and a ceiling fan. With an oversized 4-car garage with additional storage above, you'll have plenty of room to store your vehicles and toys. Outside, you'll find an entertainer's paradise and true oasis, as the backyard is highlighted by the stunning in-ground pool with a Baja Shelf, perfect for children or lounging. In the surrounding pool area, you'll also find an in-ground spa for relaxation and a pool house complete with a covered lounge area with a built-in fireplace, sink, drink fridge, bathroom, and outdoor shower. Enjoy the covered patio overlooking the pool, complete with a built-in gas grill and serving area. The backyard is also host to two planter boxes, an in-ground trampoline, a slide, and a built-in gas firepit. Enjoy smart home features with Lutron blinds, Sonos Speakers, Exterior Pool House Speakers, Savant, and Lutron Lighting. This home's prime location gives access to a variety of conveniences and amenities including being within walking distance from Westfield Elementary and Timberline Jr. High, as well as giving quick access to Burgess Park, Dry Creek, and Alpine City Trails for recreation. This amazing property is one that you won't want to miss out on - reach out to schedule a private tour today! Buyer/Buyer's Agent to verify all.
Home Facts
- Single Family
- 7 Bedrooms
- 8 Baths
- Built in 2018
Listing ID #: 2032615
Last Updated: December 4, 2024, 12:03 PM
Added: 53 days ago
Rooms & Interior
Bedrooms
Bedrooms: 7
Bathrooms
Total Bathrooms: 8
Full Bathrooms: 3
Interior
Living Area: 8,029 Sq. Ft.
Heating & Cooling
Cooling
Cooling: Central Air
Structure & Exterior
Roof: Asphalt
Year Built: 2018
Building Area: 8,029 Sq. Ft.
Location & Schools
Schools
Elementary School: Westfield
Middle School: Timberline
High School: Lone Peak
Utilities
Sewer: Sewer Connected, Sewer: Connected, Sewer: Public
Water Source: Culinary, Water Connected
Finances & Disclosures
Finances
Price: $4,249,000
Price per Sq. Ft: $529.21
Disclosures
Tax Amount: $10,552
New Listingsnear 7 N Long Dr


