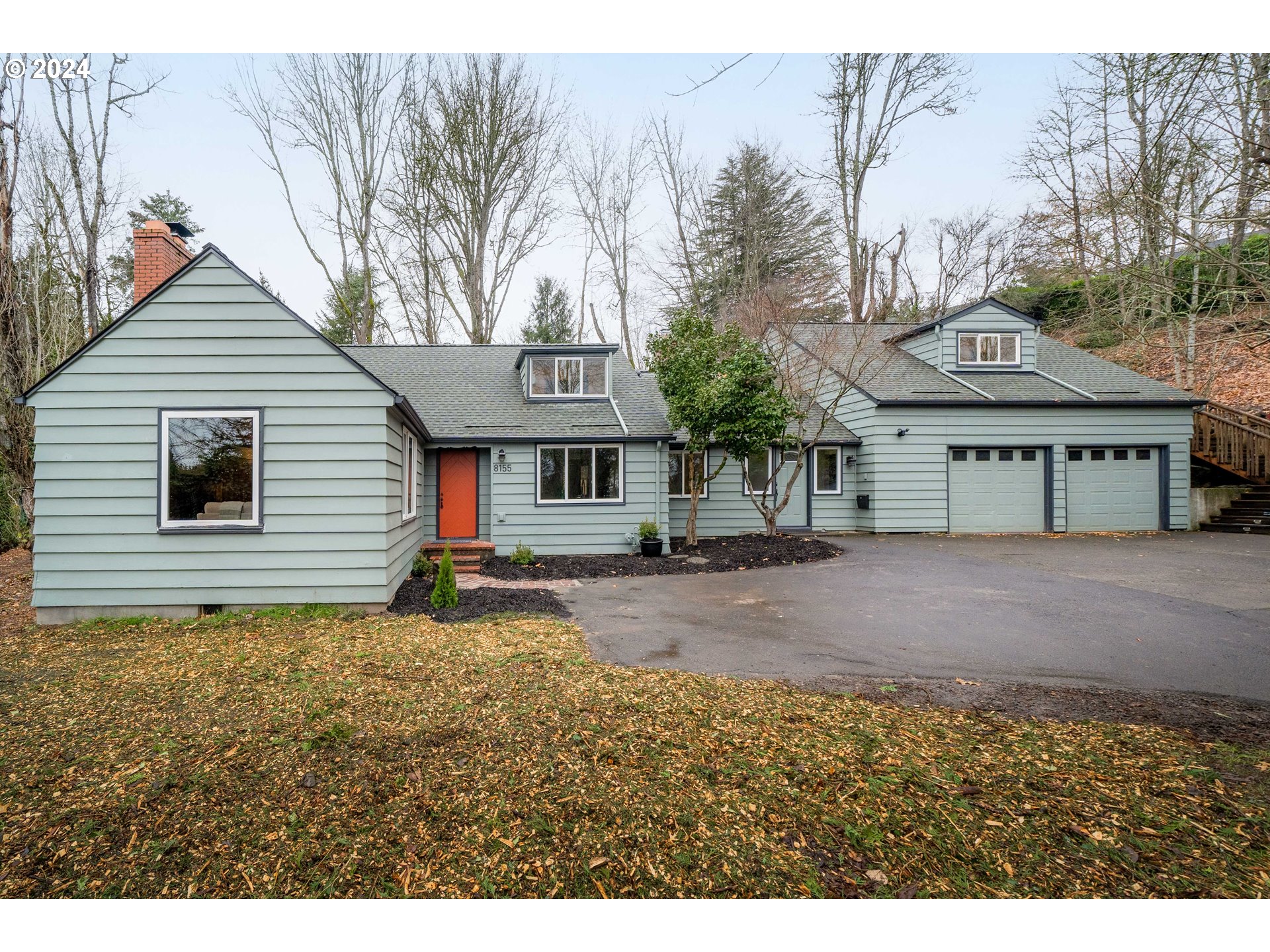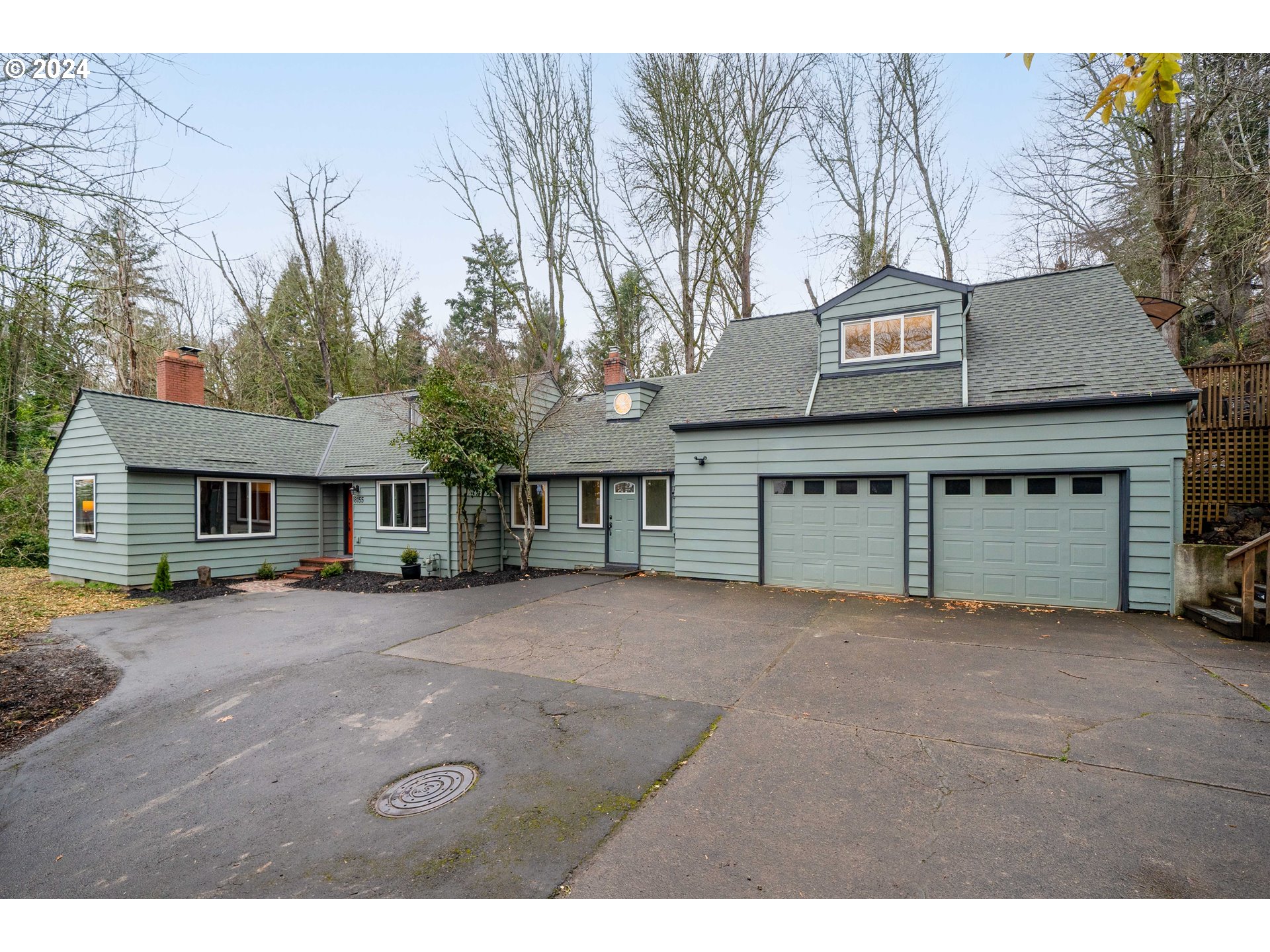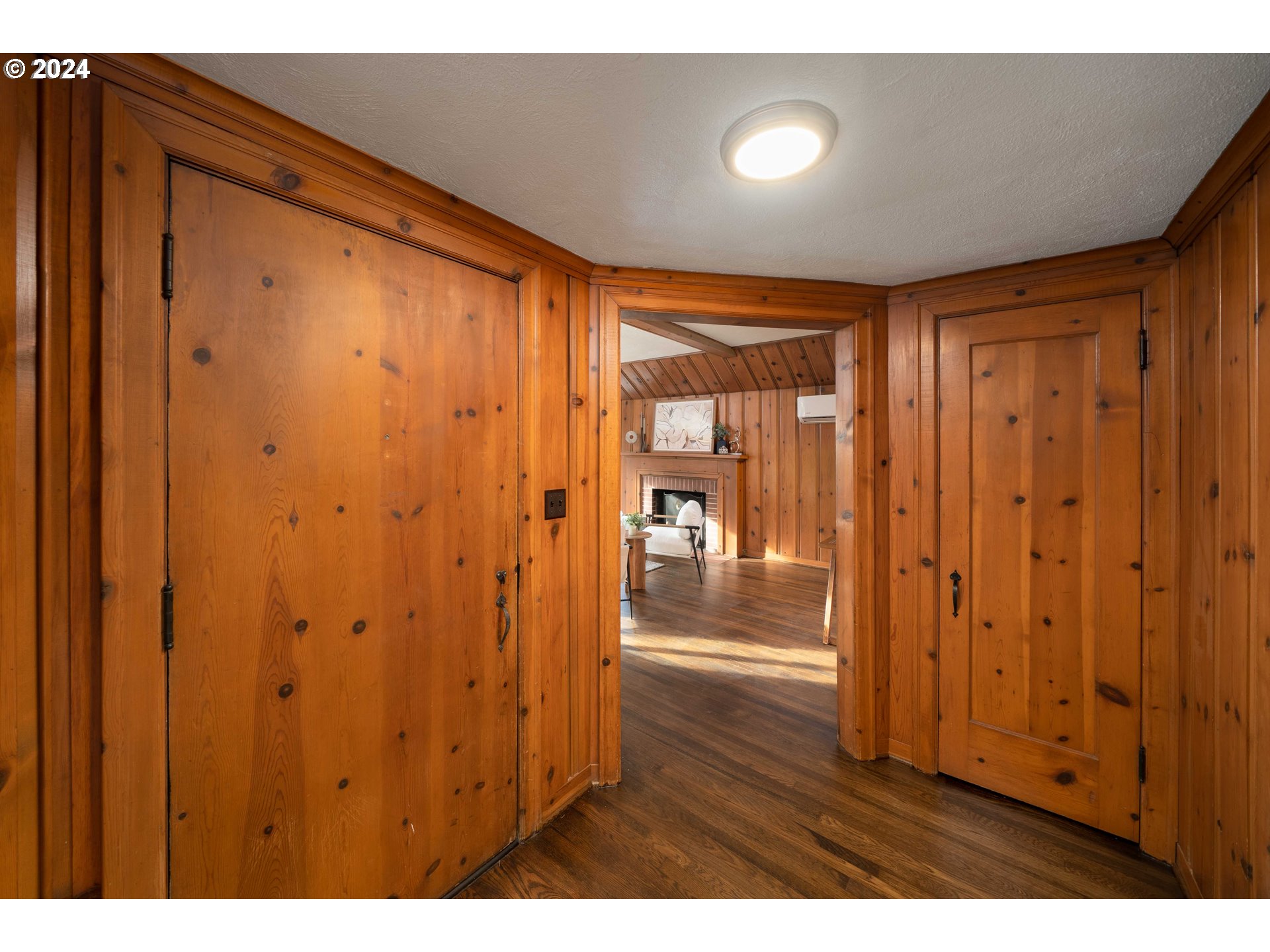Local Realty Service Provided by: ERA Freeman & Associates, Realtors



8155 SW Canyon Rd ,
Portland, OR 97225
Single Family
Active
Listed by: Christopher Barnes
Windermere Realty Trust
503-284-7755
Price Summary
- $825,000
- $318.16 per Sq. Ft.
- $10,321 (2024) Taxes
About This Home
Charming Cape Cod Retreat with Income-Generating ADU! Nestled on over an acre of lush land, this delightful Cape Cod-style home offers timeless charm, modern updates, and versatile living spaces. The main level features two cozy bedrooms, an updated bathroom with a zero-clearance walk-in shower, built-in tub, heated tile floors, and a thoughtfully organized primary closet. Enjoy the warmth of the living room with its brick fireplace, hardwood floors, vaulted ceilings, and stunning tongue-and-groove wood paneling. The dining room boasts elegant built-ins and gleaming hardwood floors, while the galley kitchen shines with stainless steel appliances, stainless steel countertops and beautiful stained cabinetry. A spacious family room with luxury laminate flooring and a mudroom with deck access round out this level. Upstairs, discover two more bedrooms, including a second primary with charming original details, built-ins, and a full bath. The entire home has been refreshed with new paint, updated lighting, new windows and refinished hardwood floors. Attached to the home is a 2-car garage with a shop area, perfect for hobbies and storage. But the real standout is the separate ADU! Complete with its own private entrance, this space offers luxury laminate flooring, a full kitchen, laundry hookups, a cozy living room, a primary bedroom, and a full bathroom. The ADU is perfect for guests, an Airbnb, or as a rental income opportunity. Set back over 250 feet from Canyon Road, this property offers peace and privacy while still being centrally located. Perched above the surrounding area, you’ll love the stunning territorial and valley views the fenced deck and beyond. Enjoy a Portland address in Washington County along with the benefits of Portland School Districts; Lincoln High School and Bridlemile Elementary. This updated home with modern comforts, classic details, and incredible flexibility won’t last long. Schedule your private tour today!
Home Facts
- Single Family
- 5 Bedrooms
- 4 Baths
- Built in 1944
Listing ID #: 24137564
Last Updated: December 21, 2024, 09:38 PM
Added: 16 days ago
Rooms & Interior
Bedrooms
Bedrooms: 5
Bathrooms
Total Bathrooms: 4
Full Bathrooms: 4
Interior
Living Area: 2,593 Sq. Ft.
Heating & Cooling
Cooling
Cooling: Central Air
Structure & Exterior
Roof: Composition
Year Built: 1944
Building Area: 2,593 Sq. Ft.
Location & Schools
Schools
Elementary School: Bridlemile
Middle School: West Sylvan
High School: Lincoln
Utilities
Sewer: Public Sewer
Water Source: Public Water
Finances & Disclosures
Finances
Price: $825,000
Price per Sq. Ft: $318.16
Disclosures
Tax Amount: $10,321
New Listingsnear 8155 SW Canyon Rd