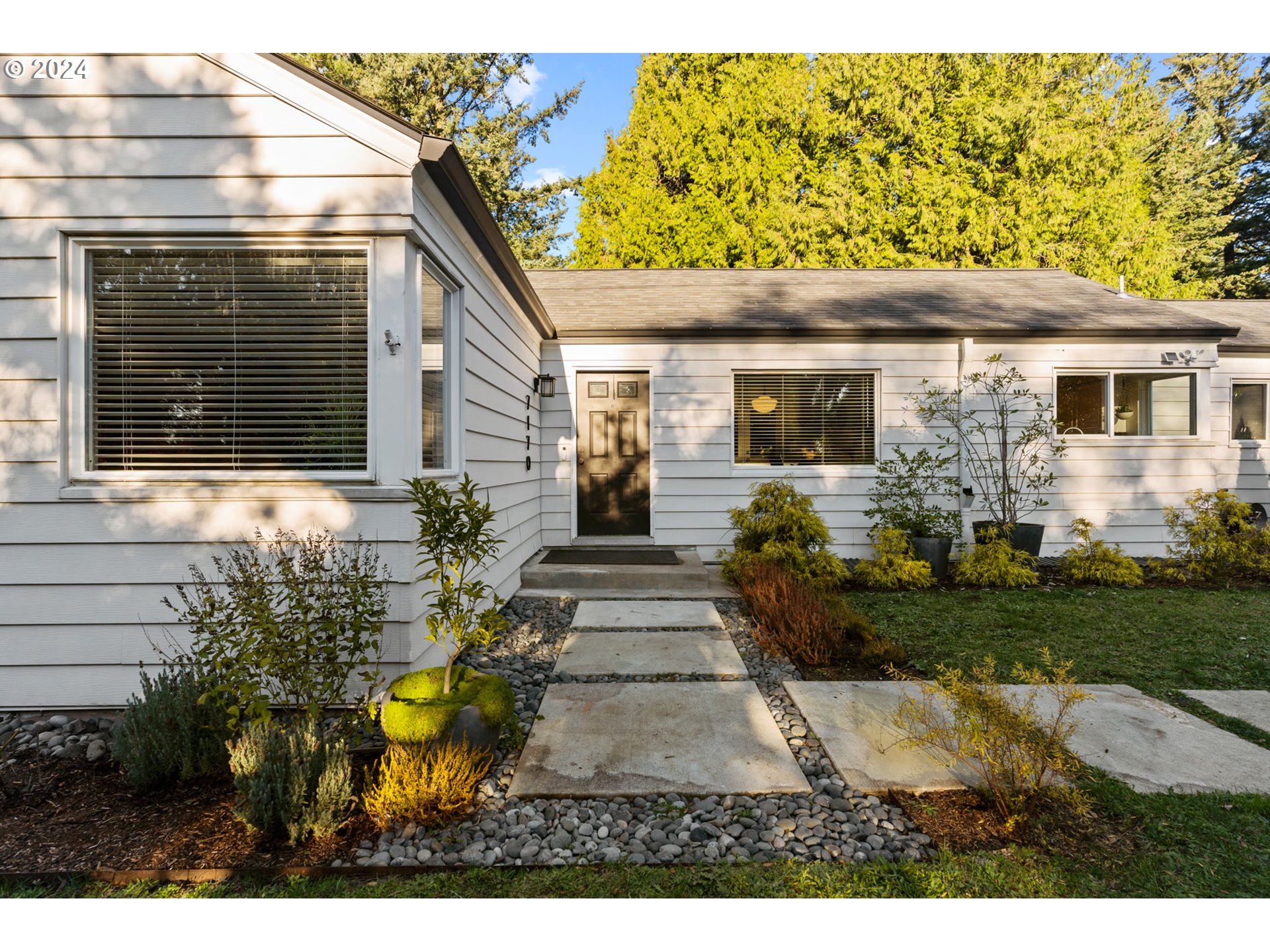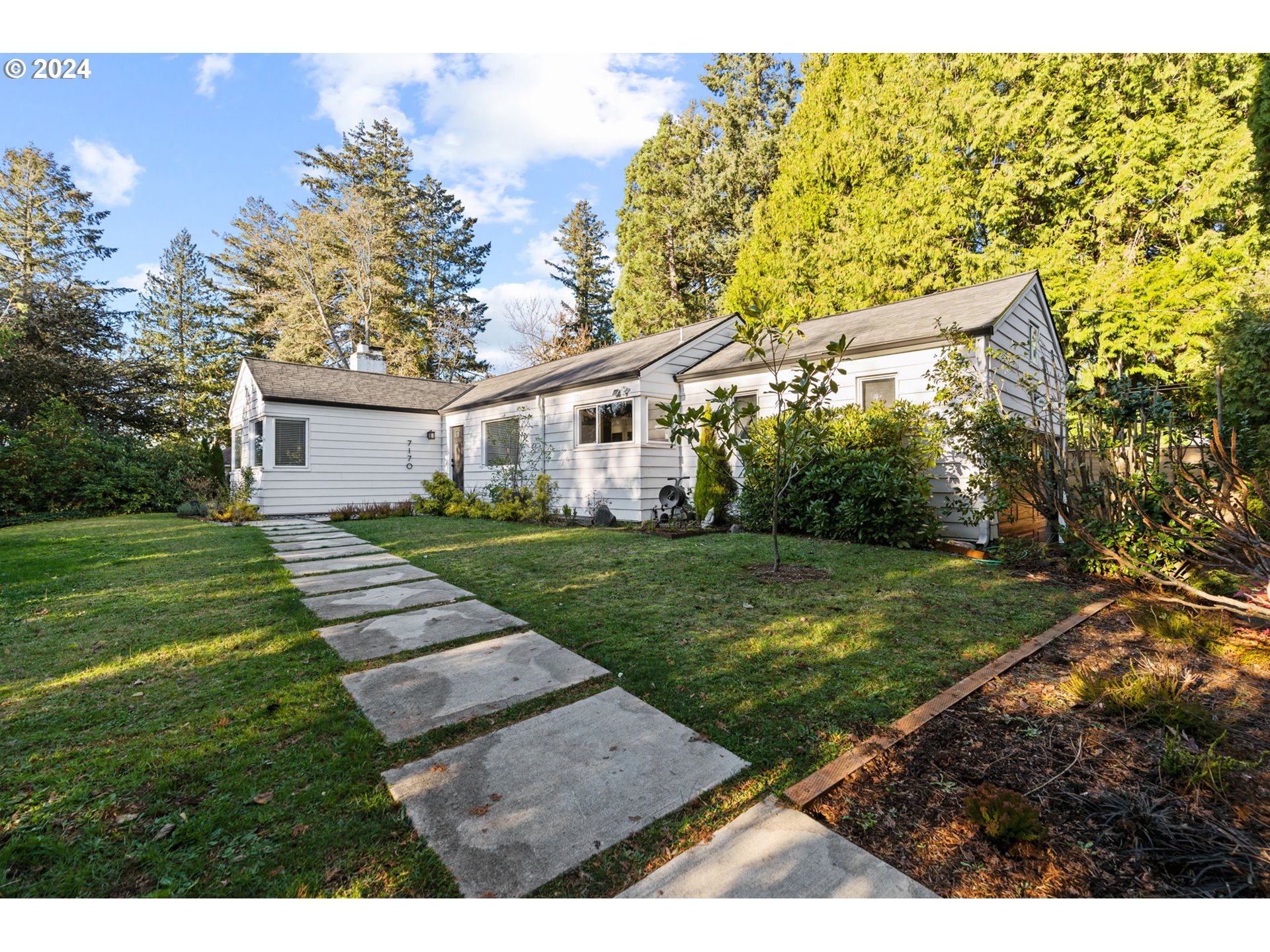Local Realty Service Provided by: Columbia River Realty ERA Powered



7170 SW Benz Park Dr ,
Portland, OR 97225
Single Family
Pending
Listed by: Sara Gray
John L. Scott Portland Central
503-230-8600
Price Summary
- $599,000
- $336.14 per Sq. Ft.
- $6,222 (2024) Taxes
About This Home
This wonderful West Slope ranch home offers period charm + modern efficiency, a convenient location with easy access to amenities, and design through every room! The home has been painted inside and out. Lighting from Schoolhouse, designer colors and custom built-ins make the home feel custom and comfortable. Three cozy bedrooms on the main level with loads of natural light bring the outside in. The bathroom, remodeled in 2022, features a custom walnut vanity and modern tile. The cozy living room with wood paneling, built-in cabinetry, a wood-burning fireplace and warm oak floors creates an incredibly cozy spot for relaxing. Through the dining room with French doors and a garden view is the kitchen. Granite countertops, gas range, new backsplash and appliances and walnut shelving all make this kitchen functional and modern. The unfinished basement has potential for remodeling with a tall ceiling height, or just a convenient spot for storage and laundry. The systems of the home have been meticulously maintained and updated: gas furnace (2014) and central AC (2024), water heater (2018), composition roof (2015). Recent drainage work and a new sump pump keep the basement dry and comfortable. Stepping outside into the park-like yard, you'll find everything you need. Two sheds, one wired with electricity. An electric gate that opens with remote to allow secure RV or extra vehicle parking. Granny Smith & dwarf honeycrisp apple trees, blueberries and new raised garden beds surround the home. Pavers and a new deck extend the living space outside. The swingset and incredible custom-designed modern two-story playhouse complete this dreamy yard space that you'll never want to leave! Come and visit this incredible oasis located in the coveted Bridlemile school district with easy access to freeways and amenities.
Home Facts
- Single Family
- 3 Bedrooms
- 1 Bath
- Built in 1938
Listing ID #: 24120553
Last Updated: December 26, 2024, 08:14 AM
Added: 24 days ago
Rooms & Interior
Bedrooms
Bedrooms: 3
Bathroom
Total Bathroom: 1
Full Bathroom: 1
Interior
Living Area: 1,782 Sq. Ft.
Heating & Cooling
Cooling
Cooling: Central Air
Structure & Exterior
Roof: Composition
Year Built: 1938
Building Area: 1,782 Sq. Ft.
Location & Schools
Schools
Elementary School: Bridlemile
Middle School: West Sylvan
High School: Lincoln
Utilities
Sewer: Public Sewer
Water Source: Public Water
Finances & Disclosures
Finances
Price: $599,000
Price per Sq. Ft: $336.14
Disclosures
Tax Amount: $6,222
New Listingsnear 7170 SW Benz Park Dr